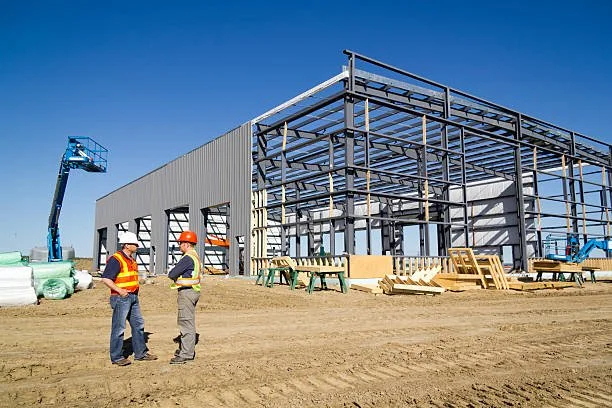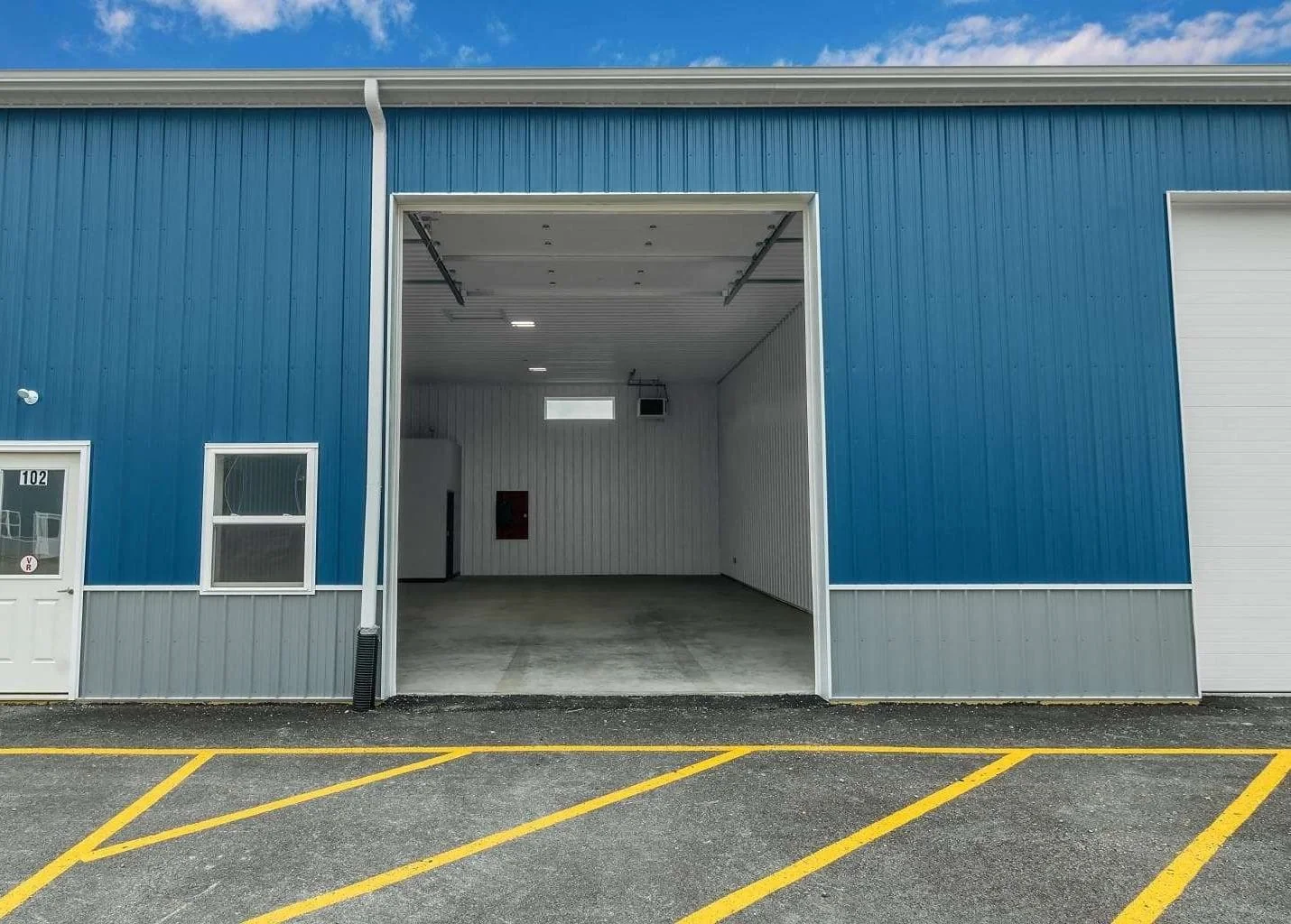The process and what to expect
Step 1: Pre-Development & Land Analysis
Purpose: To assess feasibility, yield, risk, and ROI potential before any formal design or entitlement work begins.
Services:
Feasibility Study: Market and site evaluation, absorption analysis, comparable rents/sales, and demand validation.
Site Due Diligence: Review of surveys, floodplain, topo, title, easements, encroachments, access, and nearby infrastructure.
Conceptual Site Planning: High-level layouts with parking ratios, loading access, fire lanes, building footprints.
Yield Modeling & Density Calculations: Determines rentable SF, FAR, and utility of land.
Infrastructure Capacity Review: Sewer, water, storm, electric — both availability and sizing.
Pro Forma Support: Input assumptions for construction cost, leasing assumptions, hold/sell strategies.
Zoning Use & Compliance Review: Confirms allowable uses, setbacks, height limits, parking, and landscape code.
Deliverables:
Site viability report
Conceptual site plan
Infrastructure memo
Preliminary OPCs, contingent on city/county negotiations and final contractor bids
Go/no-go risk matrix
Step 2: Entitlements & Regulatory Approvals
Purpose: To obtain all municipal and regulatory approvals needed to begin construction, including zoning and site-specific permissions. Important to note, Step 1 and 2 are done somewhat concurrently to the extent possible.
Services:
Zoning Coordination: Rezoning, variances, or conditional use permits (if required).
Site Plan Submittals: Coordinate initial submittals and revisions to meet jurisdictional codes.
Utility & Service Agreements: Water/wastewater agreements, electric providers, franchise coordination.
Environmental Review: TIA (Traffic Impact Analysis), noise, drainage, tree surveys, endangered species (as needed).
Public Hearings & Staff Meetings: Attendance at planning & zoning hearings, council meetings, and staff-level discussions.
City/County Coordination: Close coordination with planning, engineering, public works, and legal departments.
Deliverables:
Approved site plan
Zoning confirmation
Utility service commitments
Environmental compliance documentation
Permitting roadmap
Preliminary OPCs Round 2
Step 3: Civil Engineering & Infrastructure Design
Purpose: To produce and permit all technical site plans necessary for horizontal development.
Services:
Grading & Drainage Design: Full topographic modeling to manage water flow and maintain code-compliant slopes.
Utility Plan Design: Water, wastewater, fire lines, electric, gas — all coordinated and routed.
Stormwater System Design: Detention/retention ponds, underground storage, outfalls, and water quality devices.
Paving & Fire Lane Layouts: Drive aisle widths, turning radii, and emergency access compliance.
Construction Phase Erosion Control (SWPPP): Storm Water Pollution Prevention Plan.
Permit Coordination: Full submission sets and revisions through civil plan reviewers.
Deliverables:
Full civil plan set (sealed)
SWPPP plan
Hydrology reports
Final plat (if needed)
Approved construction plans
Final OPCs and Construction Bid Kickoff
Step 4: Architectural Design & Programming
Purpose: To develop attractive, code-compliant, and user-adaptable flex industrial buildings that serve multiple tenant types. Important to note, step 3 and 4 are done concurrently.
Services:
Schematic Design (SD): Building layout, basic massing, tenant mix, and circulation.
Design Development (DD): Structural planning, loading dock placements, storefront locations, and entry sequencing.
MEP Coordination: HVAC, electrical paneling, plumbing layouts, roof drains, and utility tie-ins.
Code & ADA Review: Ensures compliance with IBC, energy code, and accessibility requirements.
Façade Development & Branding Integration: Elevation design for front-facing retail/office, signage integration, and color palette.
Permit Submittals: Preparation and management of architectural permit sets.
Deliverables:
Full architectural plan set (sealed)
Site-specific design narrative
MEP coordination matrix
3D conceptual renderings (optional)
Permit-ready submittal set
Step 5: Fabrication & Material Sourcing
Purpose: To manage procurement, long lead items, and coordinate pre-fabricated components to save time and cost. This step is done towards the end of the combine step 3 & 4 but is also done somewhat concurrently after step 3 & 4 make approx. 80-90% progress. Expect a sizable deposit required at this point, generally 10-20% of materials. This is a standard request by most material suppliers and do budget between $100K and $300K as a non-refundable deposit to the material provider.
Services:
Metal Building System Coordination: Work with pre-engineered metal building manufacturers to finalize specs, lead times, and layout.
Tilt-Wall Vendor Integration (if applicable): Manage panel layout, cast-in-place coordination, and lift planning.
Structural Value Engineering: Identify alternative framing methods (CMU, steel joists, hybrid) to lower costs without sacrificing quality.
Material Pre-Ordering: Identify and pre-order long-lead items (e.g., steel, switchgear, HVAC units) to avoid construction delays.
Subcontractor & Vendor Vetting: Establish a procurement matrix with trusted suppliers.
Deliverables:
Final material procurement plan
Vendor contact matrix
Critical path material timeline
Manufacturer coordination logs
Step 6: Construction Management & Owner Representation
Purpose: To manage on-site construction with a focus on schedule, budget, safety, and quality — while protecting the owner’s interests. During this phase, we will work with our partners at Colliers and Flex Parks USA to help kick start the marketing, lease-up and brokerage step. That last step will be between client and property management company.
Services:
GC Selection or Oversight: Either bid out the GC role or manage a selected GC under FlexPro’s oversight.
Schedule Management: Use of Gantt charts and critical path methods to maintain progress and milestones.
Budget & Pay Application Control: Track costs against estimates, approve pay apps, and manage contingency.
RFI/Submittal Tracking: Ensure quick resolution of field questions and plan clarifications.
Inspections & Quality Control: On-site review of construction phases, punchlist creation, and performance verification.
Closeout Coordination: As-built drawings, warranties, O&M manuals, and turnover binder.
Deliverables:
Monthly construction report
Schedule updates
Budget status report
Punchlist and closeout binder
Certificate of occupancy
No results found
Contact us
Interested in working together? Fill out some info and we will be in touch shortly. We can’t wait to hear from you!


